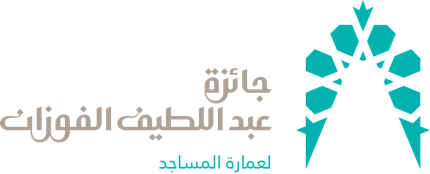
An-Najah National University mosque
تاريخ الاضافة
27/06/2022
نوع المحتوى
Documentary
Category
Researches
الرابط للمحتوى
Subject Area
Mosques
الكاتب
"Shehab
Aref
Al-Asaad
Fawzi Abdul-Halim
Murad"
Year of Publication
2018
الوصف
This project is concerned about structural design for an-Najah university mosque which is located in Nablus city at an-Najah university new campus. It has three floors with a total area of 2154m2 it contains a female mosque at the 2nd basement and language and rescore center at the 1st basement and male mosque at the ground floor. This building is going to be designed to serve our knowledge and experience, so as to be familiar with these of constructions. This project covers a three-dimensional model using a modern computer program such as sap2000 19, which in turn would make a structural analysis using finite element method, by which a complete design process would follow, and reinforcement detailing sheets would be provided. The main object of this project is to increase both of theoretical and practical knowledge in structural analysis and designing field, in addition, to improve analysis and design engineering sense, and to develop the capability to understand planning’s and apply codes recommendations. The first stage of the project is to put the main assumptions and theory of structural systems going to be used, which includes the characteristics of structural and non-structural materials that have been used, the codes and standards, which are: IBC-2012, ASCE7-10 and ACI 31814. In addition, list of several types loads taken into consider, e.g. gravity loads, seismic loads, soil loads and wind loads. Moreover, a preliminary design would follow, for various elements. Then, a three-dimensional model would be built, so as to be analyzed later on for both static and dynamic loads, in addition to that, the results are going to be verified so as to ensure that the input data and assumptions are fine. The second stage of the project will be the design of all structural elements to ensure that are satisfying strength and serviceability of the whole structure, and necessary checks will be done. Finally, an official structural report would be achieved which, in turn, contains the whole procedures related to the project, and detailing sheets for the designed structural elements.





