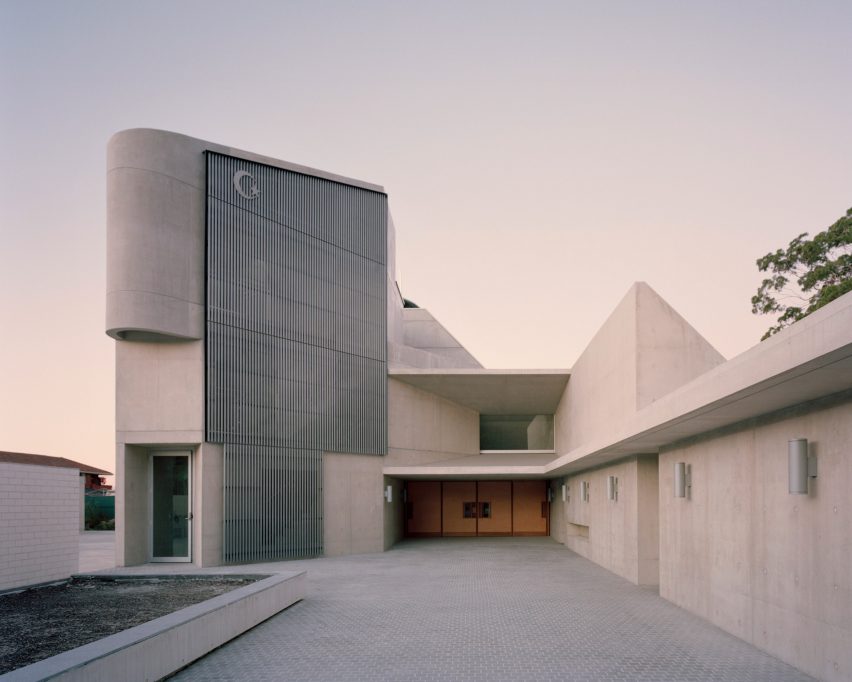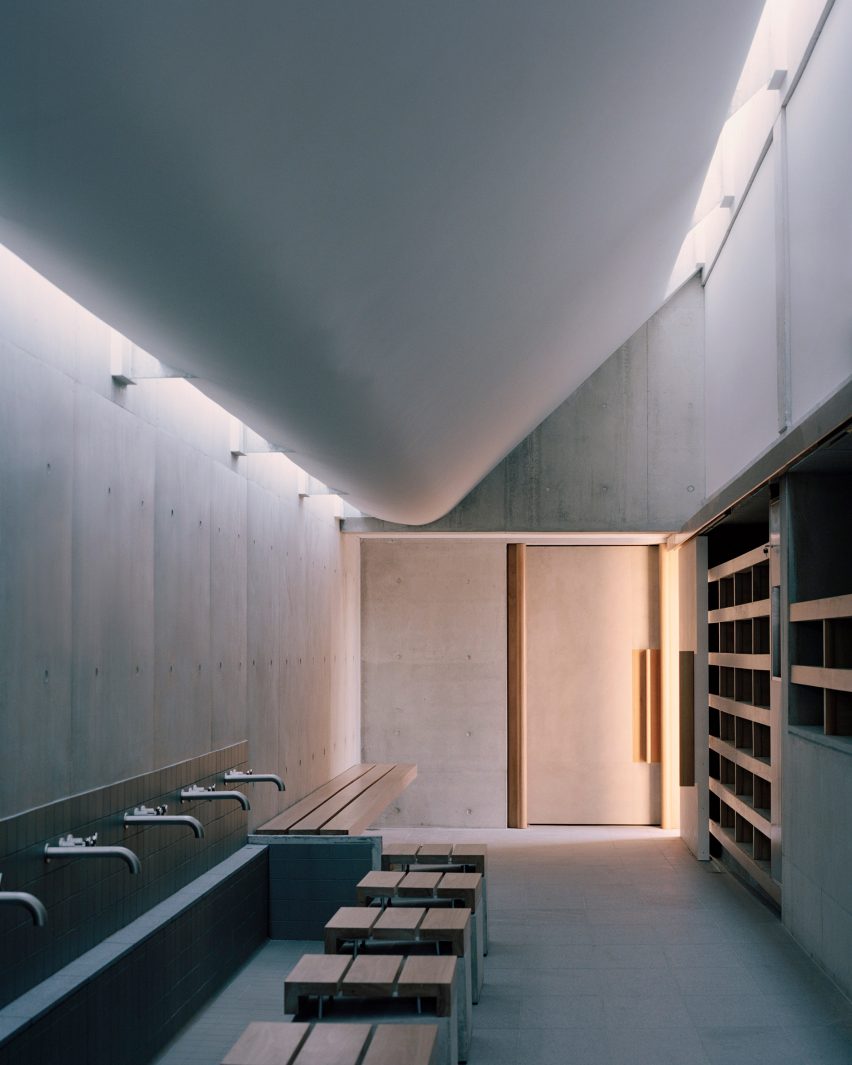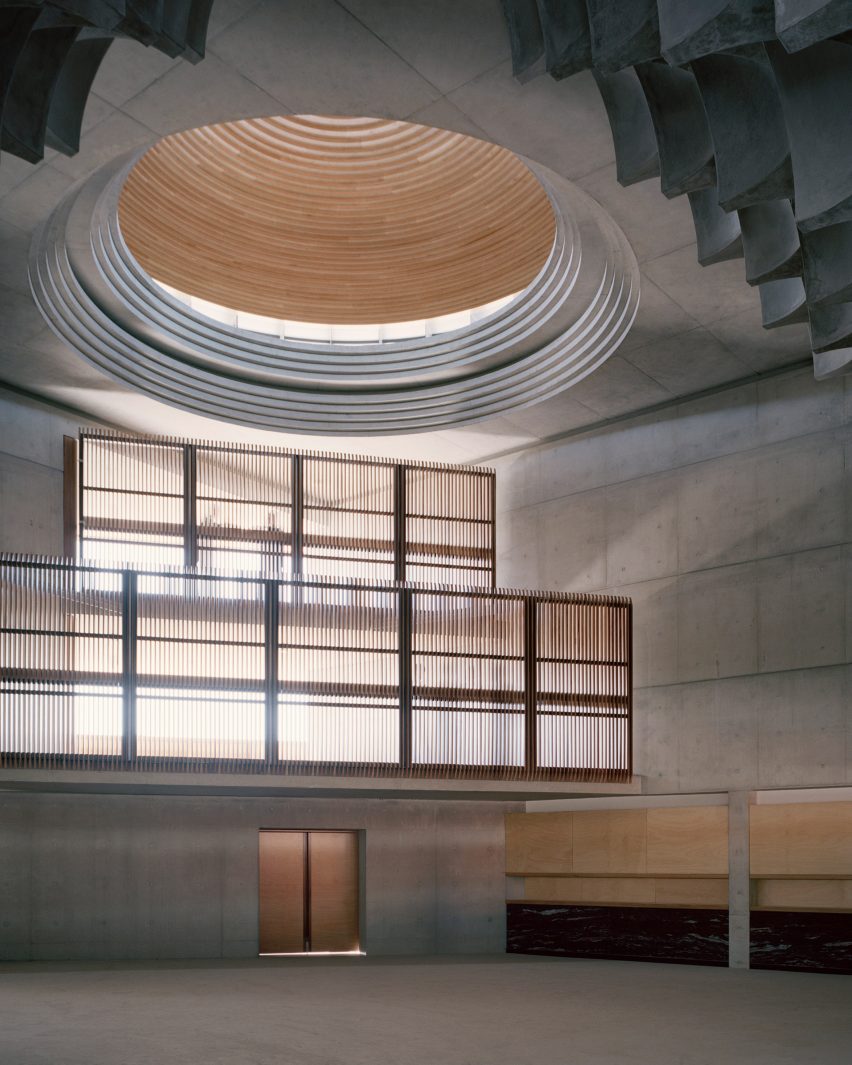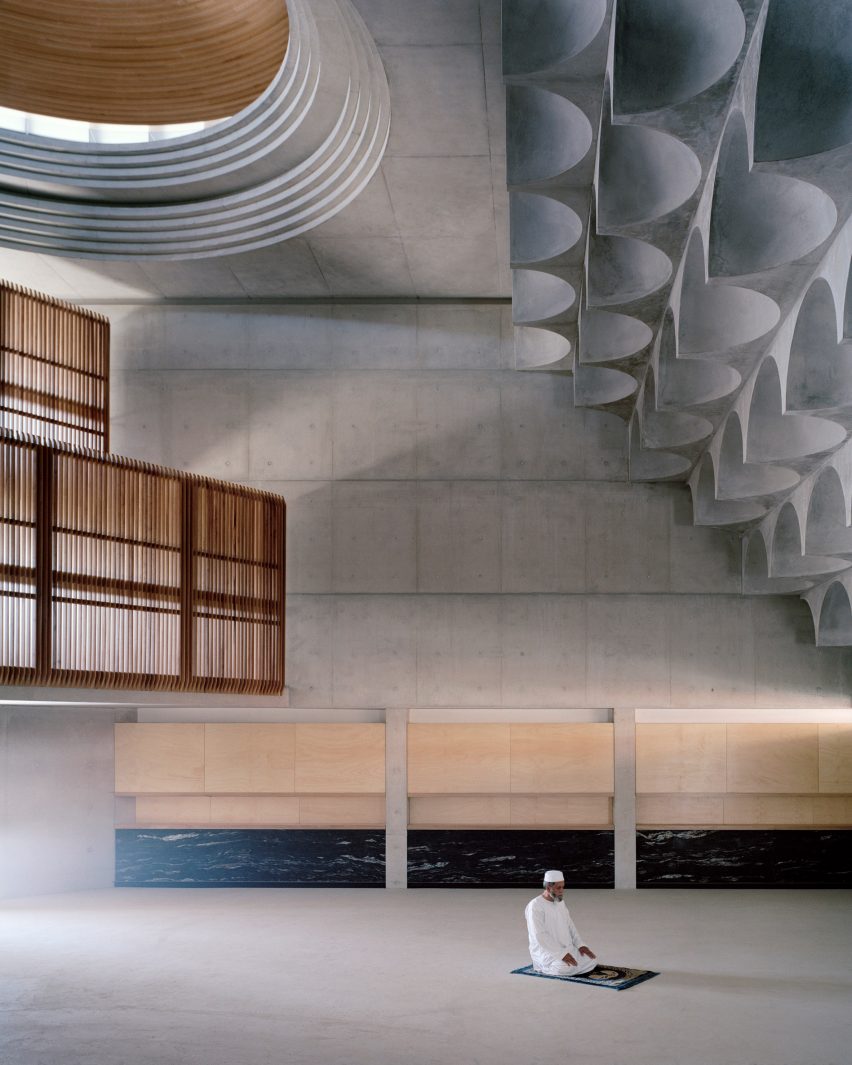
Traditional Islamic architecture informs ornamental concrete vaulting in Punchbowl Mosque
تاريخ الاضافة
28/07/2019
نوع المحتوى
Article
Category
Websites
الرابط للمحتوى
الكاتب
Semi Han
الوصف
Local architecture studio Candalepas Associates has completed a mosque with a decorative concrete-vaulted roof in Sydney, Australia. Located in the suburb of Punchbowl, the religious building provides space for 300 men and women worshippers to congregate. It distinguishes a central worship space with a concrete honeycomb structure, which takes visual cues from the aesthetics of Islamic architecture.

Candalepas Associates designed the mosque with a rectangular layout that has two adjoined but separate courtyards. These provide segregated gender-specific routes to perform required ablutions before prayer.

Male worshippers enter from the left side, leading to the trapezium-shaped male ablutions room on the ground floor. An entry awning shelters them as they exit and enter into the main prayer space. The opposing, left-side entrance leads females to their prayer galleries on the first and second floors, which is accessed from the minaret.

These upper galleries overlook the prayer space underneath the timber-lined dome and oculus, placing "the female worshippers at the heart of the mosque". Through timber battens in the window, the moving silhouettes of the females can be seen from below.

"It's traditional for the men to worship in the main space," said Candalepas Associates. "The women's gallery, which sits below the dome, gives them primacy of place, elevated into the centre of the space. By assigning an equivalent significance to the periphery and the centre, the traditionally singular spatial order is re-conceived as fluid, multivalent and participatory."






